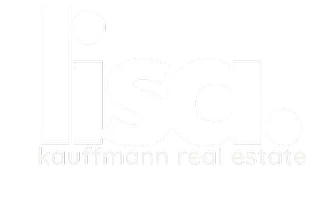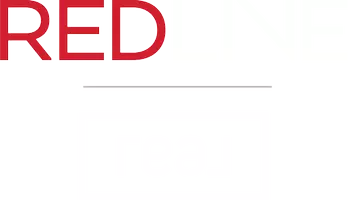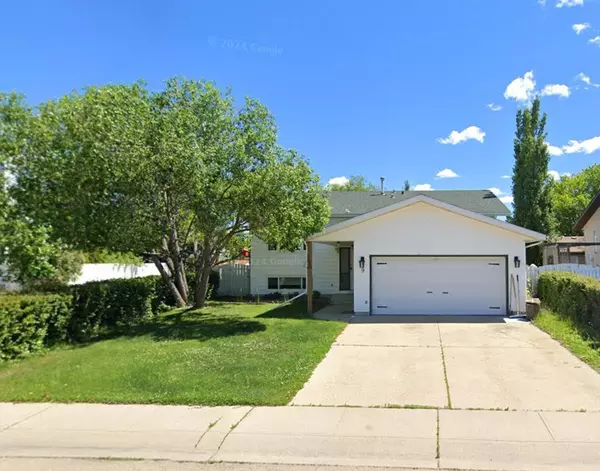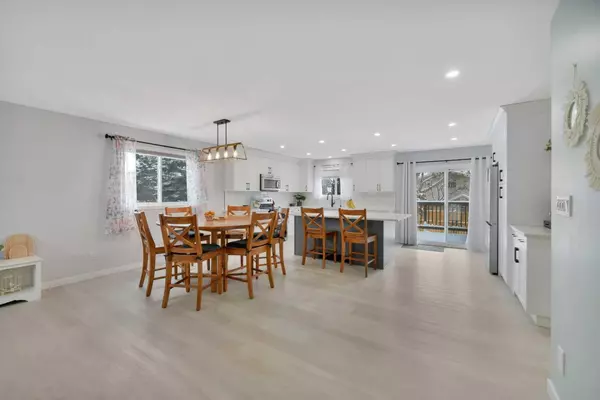9 Rowntree CRES Red Deer, AB T4p3K5
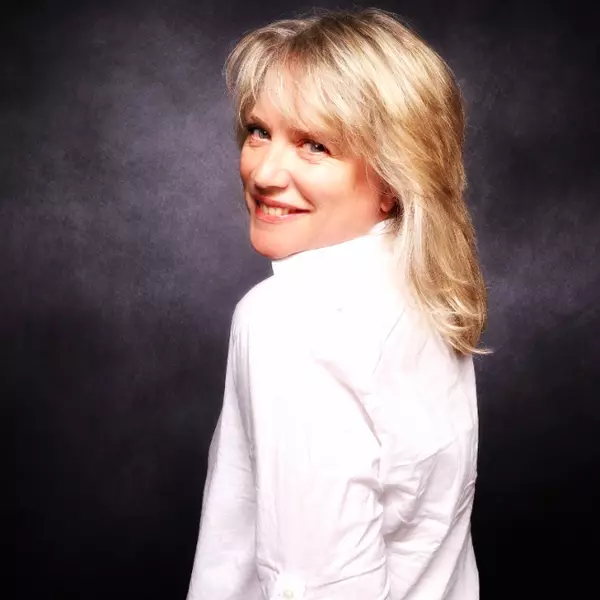
UPDATED:
12/12/2024 02:50 PM
Key Details
Property Type Single Family Home
Sub Type Detached
Listing Status Active
Purchase Type For Sale
Square Footage 1,294 sqft
Price per Sqft $377
Subdivision Rosedale Meadows
MLS® Listing ID A2182899
Style Bi-Level
Bedrooms 5
Full Baths 2
Half Baths 1
Year Built 1984
Lot Size 6,717 Sqft
Acres 0.15
Property Description
Designed for functionality, the spacious kitchen offers plenty of prep space, abundant cabinetry, boasts quartz countertops, and all-new appliances. Perfect for entertaining or enjoying family meals!
Upstairs, you’ll find three bedrooms, including a primary suite with its 2 piece ensuite, creating a peaceful retreat. Plus, the lower level offers two large bedrooms and a versatile den—ideal for guests, a home office, or a hobby space. Stay cozy while enjoying in-floor heating throughout the lower level and a charming fireplace, perfect for chilly Red Deer winters.
Enjoy peace of mind with numerous updates throughout: All-new windows for energy efficiency and natural light. Fresh, modern flooring and paint throughout. Custom quality blinds throughout for a pleasing look and functionality. Upgraded electric heater and new flooring in the garage. A brand-new fence for privacy and security. There is tons of parking and RV parking in the rear.
With every detail meticulously upgraded and cared for, this home is truly move-in ready, offering comfort, style, and an unbeatable location. Don’t miss your chance to own this incredible home!
Location
Province AB
County Red Deer
Zoning R-L
Direction W
Rooms
Basement Finished, Full
Interior
Interior Features Ceiling Fan(s), Central Vacuum, Kitchen Island, No Animal Home, No Smoking Home, Open Floorplan, Quartz Counters, Vinyl Windows
Heating Forced Air, Natural Gas
Cooling None
Flooring Carpet, Tile, Vinyl
Fireplaces Number 1
Fireplaces Type Wood Burning
Inclusions shed
Appliance Dishwasher, Double Oven, Garage Control(s), Microwave, Microwave Hood Fan, Refrigerator, Stove(s), Washer/Dryer Stacked
Laundry Lower Level
Exterior
Exterior Feature Garden, Lighting, Private Yard
Parking Features Double Garage Attached, Parking Pad
Garage Spaces 2.0
Fence Fenced
Community Features Playground, Walking/Bike Paths
Roof Type Asphalt
Porch Deck
Lot Frontage 55.0
Total Parking Spaces 4
Building
Lot Description Back Lane, Back Yard, Front Yard
Dwelling Type House
Foundation Wood
Architectural Style Bi-Level
Level or Stories Bi-Level
Structure Type Mixed
Others
Restrictions None Known
Tax ID 91675410
GET MORE INFORMATION

