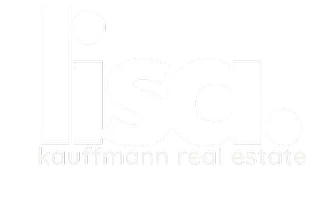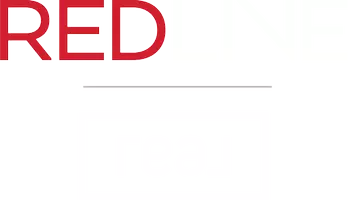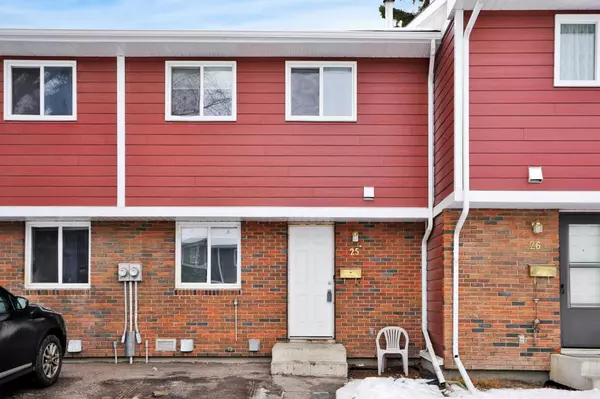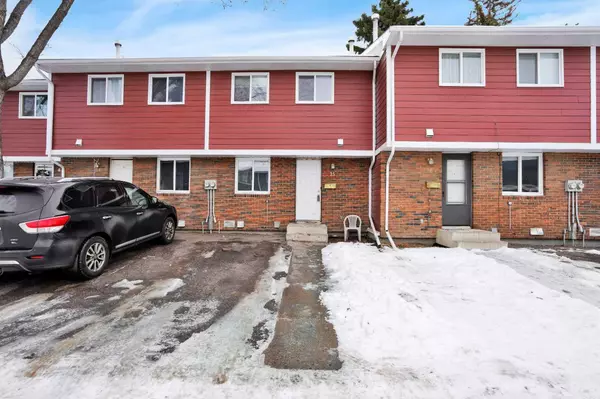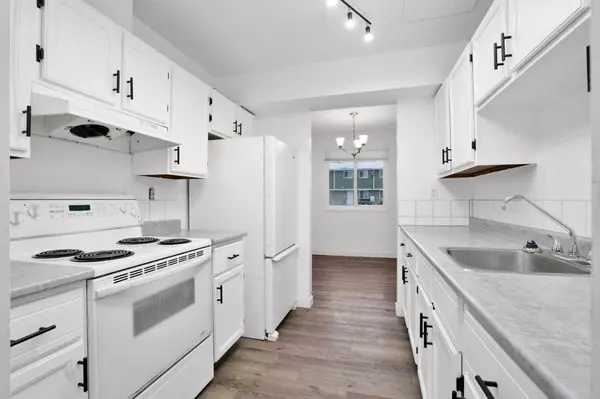5935 63 ST #25 Red Deer, AB T4N 6C1

UPDATED:
12/08/2024 04:30 AM
Key Details
Property Type Townhouse
Sub Type Row/Townhouse
Listing Status Active
Purchase Type For Sale
Square Footage 1,125 sqft
Price per Sqft $148
Subdivision Highland Green
MLS® Listing ID A2182663
Style 2 Storey
Bedrooms 3
Full Baths 1
Half Baths 1
Condo Fees $400/mo
HOA Fees $400/mo
HOA Y/N 1
Year Built 1977
Lot Size 509 Sqft
Acres 0.01
Property Description
Location
Province AB
County Red Deer
Zoning R3
Direction W
Rooms
Basement Full, Unfinished
Interior
Interior Features Closet Organizers, Laminate Counters
Heating Forced Air, Natural Gas
Cooling None
Flooring Laminate, Linoleum
Inclusions Fridge, Stove, Washer, Dryer (all as is)
Appliance Electric Stove, Refrigerator, Washer/Dryer
Laundry In Basement
Exterior
Exterior Feature None
Parking Features Driveway, Front Drive, Stall
Fence Fenced
Community Features None
Amenities Available Visitor Parking
Roof Type Asphalt Shingle
Porch None
Total Parking Spaces 1
Building
Lot Description Back Yard, City Lot, Low Maintenance Landscape
Dwelling Type Five Plus
Foundation Poured Concrete
Architectural Style 2 Storey
Level or Stories Two
Structure Type Wood Frame
Others
HOA Fee Include Common Area Maintenance,Professional Management,Reserve Fund Contributions
Restrictions Pet Restrictions or Board approval Required
Tax ID 91674504
Pets Allowed Restrictions, Yes
GET MORE INFORMATION

