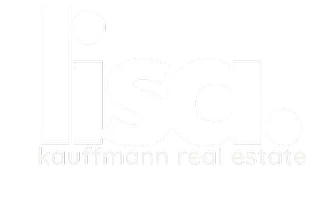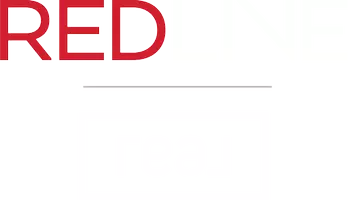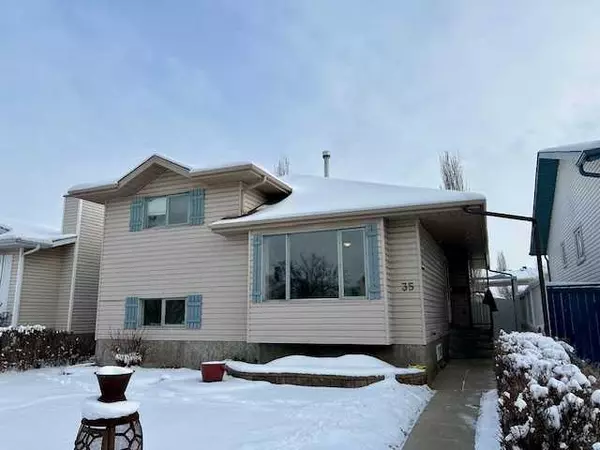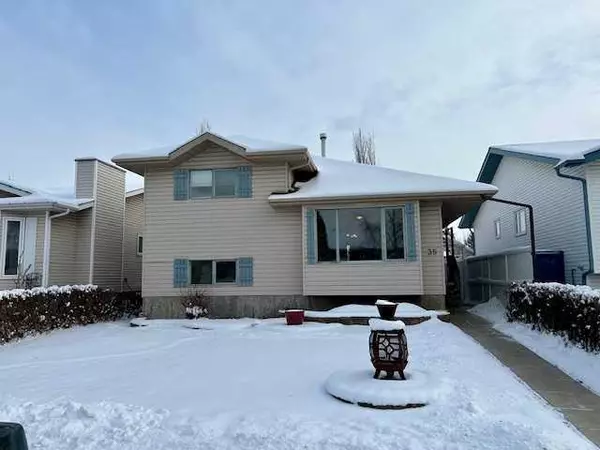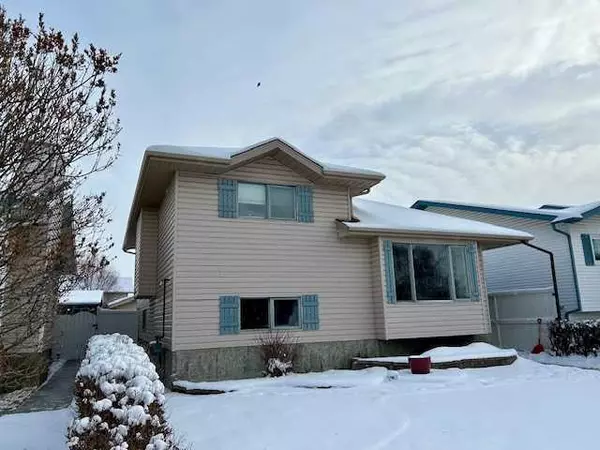35 Edgington Ave Red Deer, AB T4R 2L1

UPDATED:
12/10/2024 05:45 PM
Key Details
Property Type Single Family Home
Sub Type Detached
Listing Status Active
Purchase Type For Sale
Square Footage 1,130 sqft
Price per Sqft $349
Subdivision Eastview Estates
MLS® Listing ID A2181375
Style 4 Level Split
Bedrooms 4
Full Baths 3
Year Built 1993
Lot Size 4,600 Sqft
Acres 0.11
Property Description
Location
Province AB
County Red Deer
Zoning R1
Direction W
Rooms
Basement Full, Partially Finished
Interior
Interior Features Pantry, Vaulted Ceiling(s)
Heating Forced Air, Natural Gas
Cooling None
Flooring Laminate
Inclusions Shed, Hot tub
Appliance Dishwasher, Freezer, Refrigerator, Stove(s), Washer/Dryer
Laundry In Basement
Exterior
Exterior Feature Private Yard
Parking Features Double Garage Detached
Garage Spaces 2.0
Fence Fenced
Community Features Park, Schools Nearby, Sidewalks, Walking/Bike Paths
Roof Type Asphalt Shingle
Porch Deck
Lot Frontage 40.0
Total Parking Spaces 3
Building
Lot Description Back Lane, Back Yard, Lawn, Rectangular Lot
Dwelling Type House
Foundation Poured Concrete
Architectural Style 4 Level Split
Level or Stories 4 Level Split
Structure Type Vinyl Siding,Wood Frame
Others
Restrictions None Known
Tax ID 91190809
GET MORE INFORMATION

