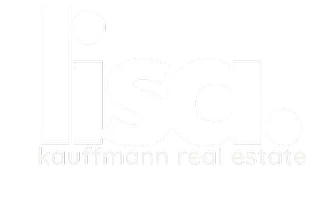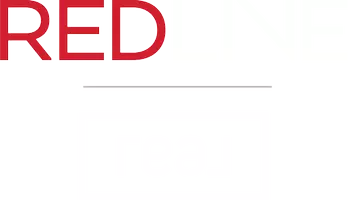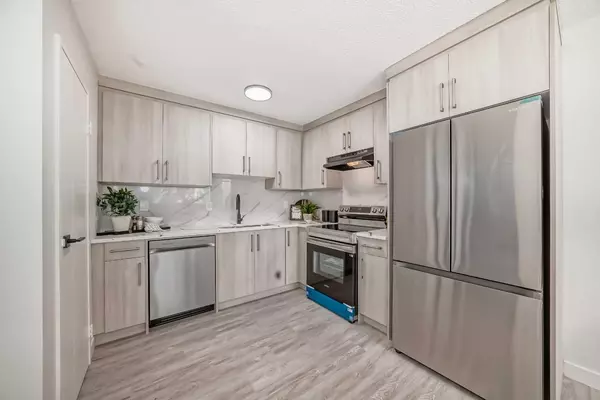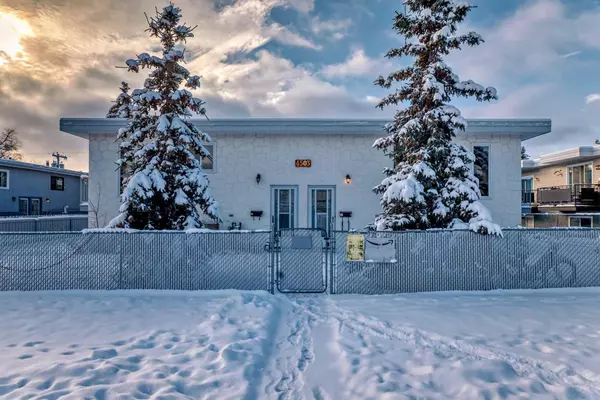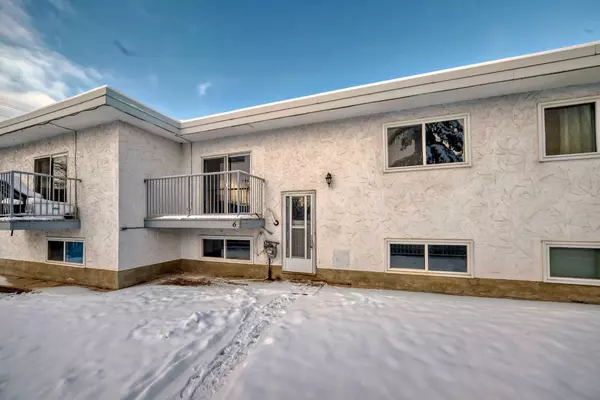4503 75 ST Northwest #6 Calgary, AB T3B 2M7
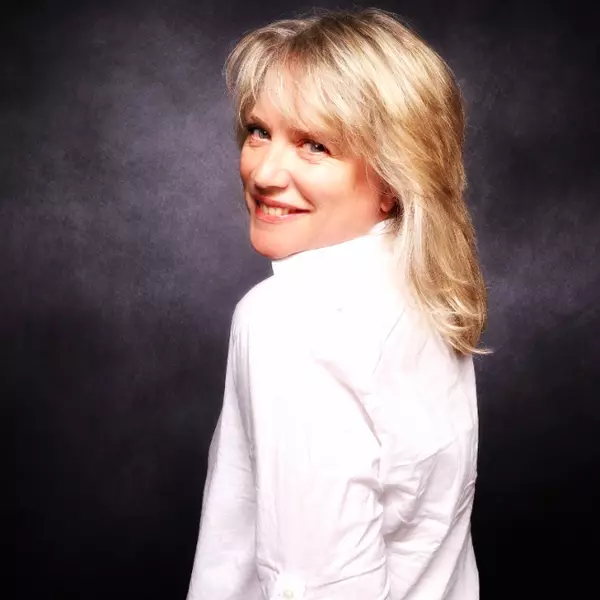
UPDATED:
11/23/2024 02:30 AM
Key Details
Property Type Townhouse
Sub Type Row/Townhouse
Listing Status Active
Purchase Type For Sale
Square Footage 505 sqft
Price per Sqft $643
Subdivision Bowness
MLS® Listing ID A2180391
Style Bi-Level
Bedrooms 2
Full Baths 1
Half Baths 1
Condo Fees $310/mo
Year Built 1972
Property Description
Location
Province AB
County Calgary
Area Cal Zone Nw
Zoning M-C1
Direction S
Rooms
Basement Finished, Full
Interior
Interior Features Pantry, Quartz Counters, Storage, Walk-In Closet(s)
Heating Forced Air
Cooling None
Flooring Vinyl Plank
Inclusions None
Appliance Dishwasher, Dryer, Electric Stove, Range Hood, Refrigerator, Washer
Laundry In Basement
Exterior
Exterior Feature Balcony
Parking Features Assigned, Stall
Fence Fenced
Community Features Clubhouse, Park, Playground, Pool, Schools Nearby, Shopping Nearby, Sidewalks, Walking/Bike Paths
Amenities Available Parking
Roof Type Flat
Porch Balcony(s)
Total Parking Spaces 1
Building
Lot Description Close to Clubhouse, Front Yard, Lawn, Landscaped, Level, Rectangular Lot
Dwelling Type Five Plus
Foundation Poured Concrete
Architectural Style Bi-Level
Level or Stories One
Structure Type Stucco
Others
HOA Fee Include Common Area Maintenance,Insurance,Reserve Fund Contributions,Snow Removal
Restrictions None Known
Pets Allowed Yes
GET MORE INFORMATION

