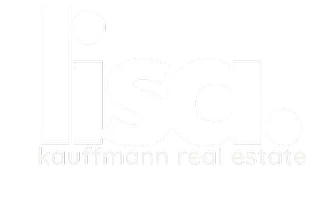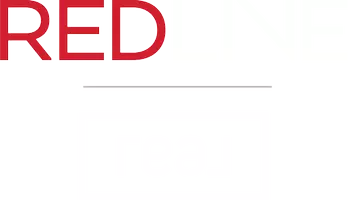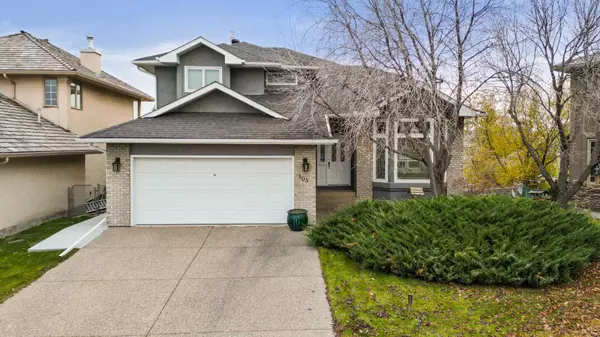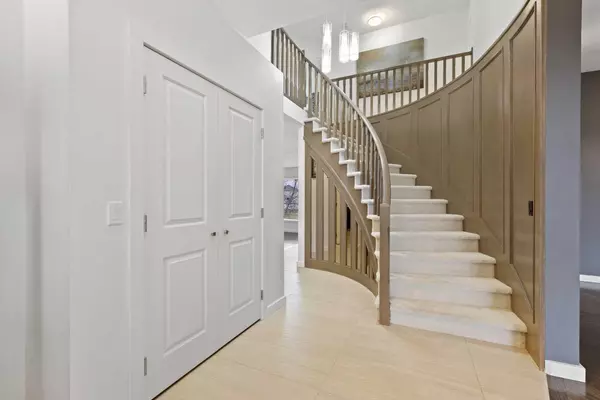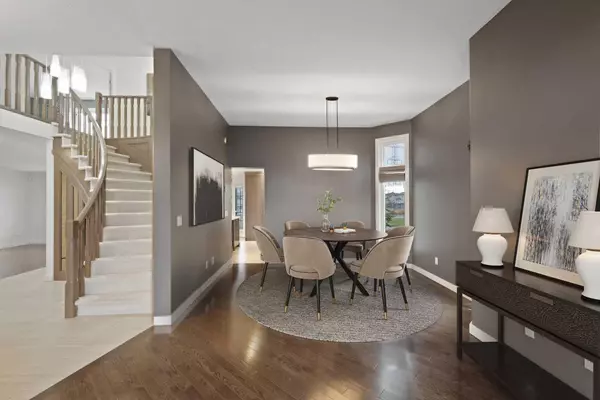505 Lakeside Greens PL Chestermere, AB T1X 1C6

UPDATED:
12/03/2024 04:20 PM
Key Details
Property Type Single Family Home
Sub Type Detached
Listing Status Active
Purchase Type For Sale
Square Footage 2,219 sqft
Price per Sqft $383
Subdivision Lakeside Greens
MLS® Listing ID A2178951
Style 2 Storey
Bedrooms 3
Full Baths 3
Half Baths 1
Year Built 1992
Lot Size 7,802 Sqft
Acres 0.18
Property Description
Location
Province AB
County Chestermere
Zoning R-1
Direction N
Rooms
Basement Finished, Full, Walk-Out To Grade
Interior
Interior Features Central Vacuum, Closet Organizers, High Ceilings, Kitchen Island, No Smoking Home, Open Floorplan, Pantry, Quartz Counters, Recessed Lighting, See Remarks, Soaking Tub, Sump Pump(s), Vinyl Windows, Walk-In Closet(s), Wired for Sound
Heating Forced Air, Natural Gas
Cooling Central Air
Flooring Carpet, Hardwood, Tile
Fireplaces Number 2
Fireplaces Type Electric, Family Room, Gas, Great Room, Masonry, Stone
Inclusions Sheds(2x) and heater in garage.
Appliance Central Air Conditioner, Dishwasher, Garage Control(s), Gas Range, Humidifier, Range Hood, Refrigerator, Water Softener, Window Coverings, Wine Refrigerator
Laundry Main Level, Sink
Exterior
Exterior Feature Balcony, BBQ gas line, Lighting, Storage
Parking Features Double Garage Attached, Garage Door Opener, Garage Faces Front, Heated Garage, Insulated
Garage Spaces 2.0
Fence Fenced
Community Features Clubhouse, Golf, Park, Schools Nearby, Shopping Nearby, Sidewalks, Street Lights, Walking/Bike Paths
Roof Type Asphalt Shingle
Porch Balcony(s), Deck, See Remarks
Lot Frontage 25.33
Exposure N
Total Parking Spaces 4
Building
Lot Description Back Yard, Backs on to Park/Green Space, Cleared, Close to Clubhouse, Cul-De-Sac, Front Yard, Lawn, No Neighbours Behind, Landscaped, Street Lighting, On Golf Course, Pie Shaped Lot, See Remarks
Dwelling Type House
Foundation Poured Concrete
Architectural Style 2 Storey
Level or Stories Two
Structure Type Brick,Stucco,Wood Frame
Others
Restrictions None Known
Tax ID 57310010
GET MORE INFORMATION

