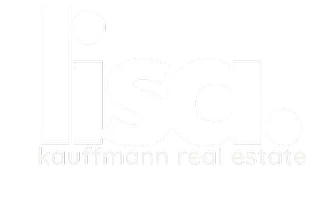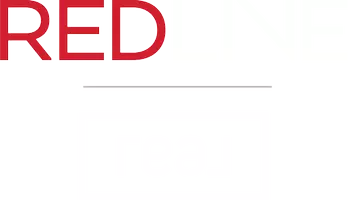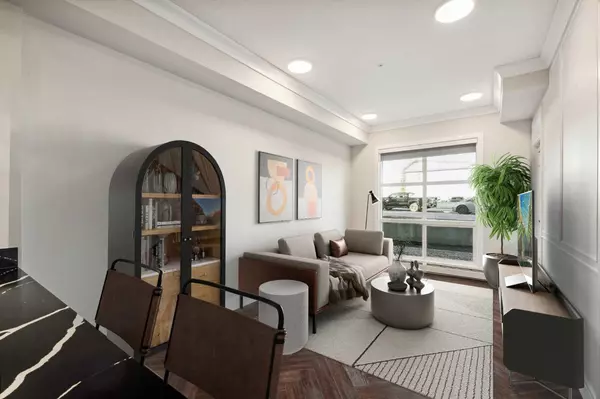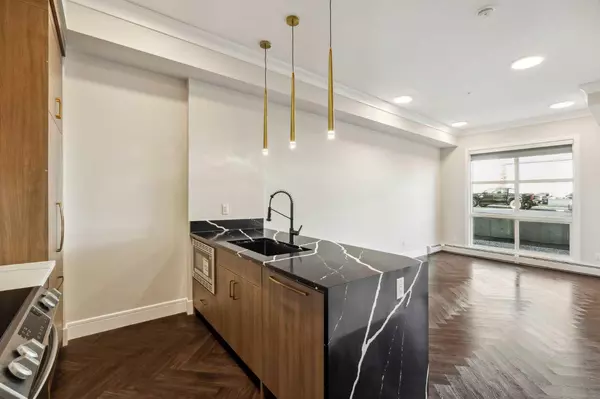370 Dieppe DR Southwest #105 Calgary, AB t3e7l4

UPDATED:
12/03/2024 02:30 AM
Key Details
Property Type Condo
Sub Type Apartment
Listing Status Active
Purchase Type For Sale
Square Footage 475 sqft
Price per Sqft $694
Subdivision Currie Barracks
MLS® Listing ID A2179383
Style Apartment
Bedrooms 1
Full Baths 1
Condo Fees $253/mo
Year Built 2024
Property Description
The 'Rosso' floor plan is part of an award-winning neoclassical revival design by Louis Duncan-He, set in the vibrant and historic Currie Barracks. This unique community is just minutes from downtown Calgary and within walking distance of MRU. Enjoy the convenience of titled underground parking, plus plenty of visitor parking, all nestled in a neighbourhood boasting over 100 acres of green space, a dog park, and a rich 100-year history.
Inside the condo, the open-concept floor plan flows seamlessly from the gourmet kitchen to the spacious living room. The kitchen features full-height cabinetry, elegant quartz countertops, a quartz backsplash, and built-in stainless steel appliances. The waterfall quartz countertops continue in the bathroom, where you’ll find a quartz vanity and modern tile to the ceiling. The full bathroom includes a luxurious waterfall showerhead.
The unit also includes full-sized washer/dryer in-suite, and A/C rough-ins for added comfort.
As a bonus, the condo has direct access to a private courtyard with additional outdoor space, and you’ll enjoy the security and convenience of titled heated underground parking, along with ample visitor parking.
Located in one of Calgary’s hottest new developments, Quesnay at Currie offers the perfect blend of historic charm and modern luxury. Just minutes from 17th Ave shopping and entertainment, Westmount, and the ATCO corporate campus, this is a prime location to live, work, and play.
With its luxury upgrades, prime inner-city location, and move-in ready condition, this condo won’t last long.
Book your viewing today before it’s gone!
Location
Province AB
County Calgary
Area Cal Zone W
Zoning DC
Direction N
Interior
Interior Features Closet Organizers, Crown Molding, Kitchen Island, Open Floorplan, Quartz Counters, Separate Entrance
Heating Baseboard
Cooling Rough-In
Flooring Carpet, Tile, Vinyl Plank
Appliance Dishwasher, Range Hood, Refrigerator, Stove(s), Washer/Dryer Stacked, Window Coverings
Laundry In Unit
Exterior
Exterior Feature BBQ gas line, Covered Courtyard
Parking Features Parkade, Stall, Titled, Underground
Community Features Park, Playground, Schools Nearby, Shopping Nearby, Sidewalks, Street Lights, Walking/Bike Paths
Amenities Available None
Porch Covered
Exposure N
Total Parking Spaces 1
Building
Dwelling Type High Rise (5+ stories)
Story 6
Architectural Style Apartment
Level or Stories Single Level Unit
Structure Type Concrete,Wood Frame
New Construction Yes
Others
HOA Fee Include Amenities of HOA/Condo,Common Area Maintenance,Gas,Heat,Insurance,Maintenance Grounds,Professional Management,Reserve Fund Contributions,Snow Removal,Trash,Water
Restrictions Board Approval,None Known
Pets Allowed Restrictions, Yes
GET MORE INFORMATION





