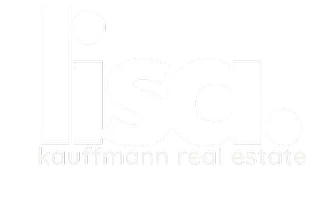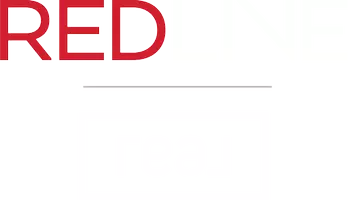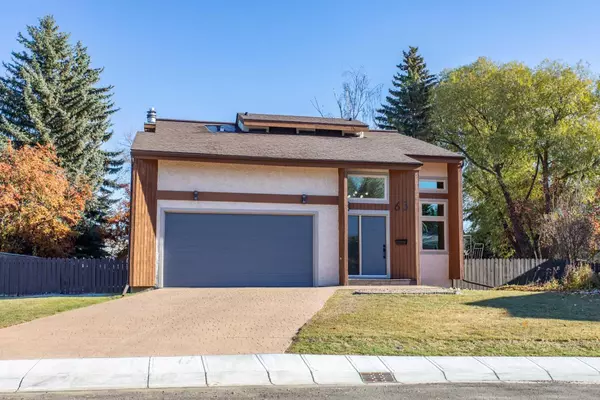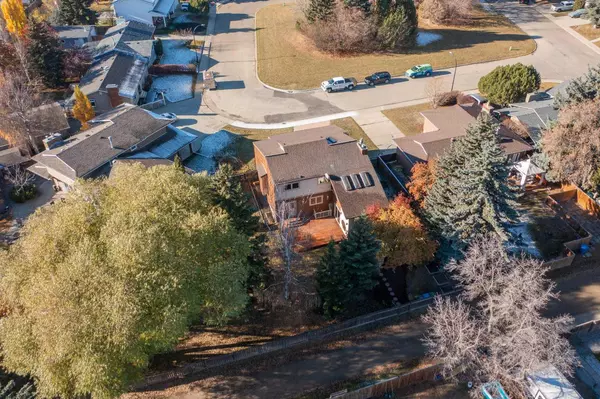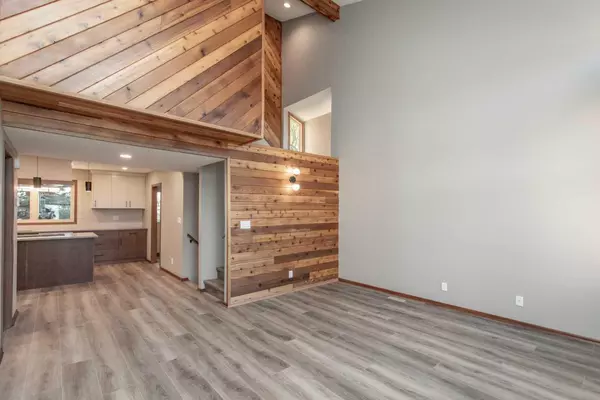63 Addinell Close Red Deer, AB T4R 1B3

UPDATED:
12/09/2024 07:05 PM
Key Details
Property Type Single Family Home
Sub Type Detached
Listing Status Active
Purchase Type For Sale
Square Footage 2,145 sqft
Price per Sqft $377
MLS® Listing ID A2177107
Style 2 Storey
Bedrooms 4
Full Baths 3
Half Baths 1
Year Built 1976
Lot Size 10,010 Sqft
Acres 0.23
Property Description
Location
Province AB
County Red Deer
Zoning R-L
Direction NW
Rooms
Basement Finished, Partial
Interior
Interior Features Breakfast Bar, Closet Organizers, Double Vanity, Kitchen Island, Natural Woodwork, No Animal Home, No Smoking Home, Open Floorplan, Pantry, Quartz Counters, Recessed Lighting, Skylight(s), Soaking Tub, Sump Pump(s), Tankless Hot Water, Vaulted Ceiling(s), Walk-In Closet(s)
Heating Fireplace(s), Forced Air, Natural Gas
Cooling None
Flooring Ceramic Tile
Fireplaces Number 1
Fireplaces Type Gas
Appliance Dishwasher, Electric Range, Microwave, Range Hood, Refrigerator, Tankless Water Heater, Washer/Dryer Stacked
Laundry Main Level
Exterior
Exterior Feature Private Yard, Rain Gutters
Parking Features Double Garage Attached
Garage Spaces 3.0
Fence Fenced
Community Features Park, Playground, Schools Nearby, Shopping Nearby, Sidewalks, Street Lights
Roof Type Asphalt Shingle
Porch Patio
Lot Frontage 48.47
Total Parking Spaces 5
Building
Lot Description Back Lane, Back Yard, Cul-De-Sac, Few Trees, Front Yard, Lawn, Landscaped, Level, Street Lighting, Pie Shaped Lot, Private
Dwelling Type House
Foundation Poured Concrete
Sewer Other
Water Other
Architectural Style 2 Storey
Level or Stories Two
Structure Type Cedar,Concrete,Stucco,Wood Frame
Others
Restrictions None Known
Tax ID 91290542
GET MORE INFORMATION

