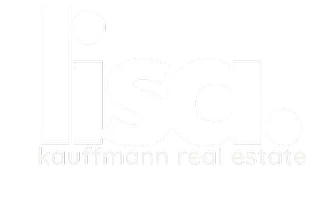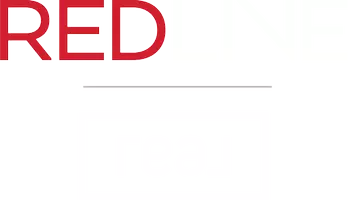3180 New Brighton GDNS Southeast Calgary, AB T2Z 0A7
UPDATED:
11/11/2024 09:50 PM
Key Details
Property Type Townhouse
Sub Type Row/Townhouse
Listing Status Active
Purchase Type For Sale
Square Footage 1,267 sqft
Price per Sqft $355
Subdivision New Brighton
MLS® Listing ID A2168396
Style 2 Storey
Bedrooms 2
Full Baths 2
Half Baths 1
Condo Fees $292/mo
HOA Fees $267/ann
HOA Y/N 1
Year Built 2007
Lot Size 572 Sqft
Acres 0.01
Property Description
The standout feature of this home is the dream kitchen—complete with maple cabinets, an island with a breakfast bar, and stainless steel appliances. The kitchen is also equipped with a gas stove and a fridge with a convenient bottom freezer, making cooking and entertaining a breeze.
Enjoy sunny mornings in the breakfast nook, which opens up to a private balcony through patio doors. Step outside to your fenced front yard, which overlooks a peaceful, treed inner courtyard, perfect for outdoor relaxation.
Upstairs, you'll find dual master bedrooms, each with ensuite bathroom, ensuring comfort and privacy for everyone. The bright DEN is an ideal spot for your home office or reading area.
Located close to shopping, public transit, and featuring LOW condo fees, this home also offers access to the vibrant New Brighton Clubhouse. With 6500 sqft of amenities, including fitness & yoga classes, tennis, basketball, and volleyball courts, along with hockey and skating rinks, you'll have endless opportunities for fun and fitness.
Set in the beautiful New Brighton community—known for its English Cottage architecture and 20-acre Central Park with a 12-acre pond—this home offers a serene lifestyle in one of the area's most picturesque neighborhoods.
This townhouse is a fantastic opportunity—don't miss out!
Location
Province AB
County Calgary
Area Cal Zone Se
Zoning M-1
Direction NW
Rooms
Basement Partial, Unfinished
Interior
Interior Features See Remarks
Heating Forced Air
Cooling None
Flooring Laminate
Appliance Dishwasher, Gas Stove, Microwave Hood Fan, Refrigerator, Washer
Laundry In Basement
Exterior
Exterior Feature Private Entrance, Private Yard
Garage Double Garage Attached
Garage Spaces 2.0
Fence Fenced
Community Features Clubhouse, Playground, Schools Nearby, Shopping Nearby, Walking/Bike Paths
Amenities Available Visitor Parking
Roof Type Asphalt
Porch Other
Lot Frontage 17.32
Total Parking Spaces 2
Building
Lot Description Low Maintenance Landscape
Dwelling Type Five Plus
Foundation Poured Concrete
Architectural Style 2 Storey
Level or Stories Two
Structure Type Wood Frame
Others
HOA Fee Include Amenities of HOA/Condo,Maintenance Grounds,Professional Management,Reserve Fund Contributions,Snow Removal
Restrictions Board Approval,Pet Restrictions or Board approval Required
Pets Description Restrictions
GET MORE INFORMATION





