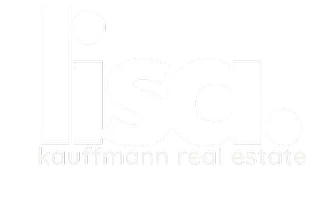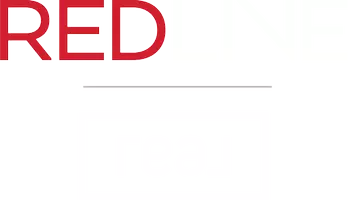5300 48 ST #304 Red Deer, AB T4N 7C5

UPDATED:
09/22/2024 04:10 AM
Key Details
Property Type Condo
Sub Type Apartment
Listing Status Active
Purchase Type For Sale
Square Footage 749 sqft
Price per Sqft $332
Subdivision Downtown Red Deer
MLS® Listing ID A2167792
Style Apartment
Bedrooms 1
Full Baths 1
Condo Fees $490/mo
Year Built 2002
Lot Size 775 Sqft
Acres 0.02
Property Description
Location
Province AB
County Red Deer
Zoning DC(6)
Direction W
Interior
Interior Features Open Floorplan
Heating Boiler
Cooling Central Air
Flooring Vinyl
Fireplaces Number 1
Fireplaces Type Gas
Inclusions Fridge, stove, dishwasher, microwave, washer & dryer, all blinds and window coverings
Appliance Other
Laundry In Unit
Exterior
Exterior Feature Other
Parking Features Underground
Community Features Shopping Nearby
Amenities Available Fitness Center, Indoor Pool, Recreation Room, Secured Parking, Snow Removal, Visitor Parking
Roof Type Asphalt
Porch Deck
Exposure W
Total Parking Spaces 1
Building
Dwelling Type Low Rise (2-4 stories)
Story 4
Architectural Style Apartment
Level or Stories Multi Level Unit
Structure Type Other
Others
HOA Fee Include Amenities of HOA/Condo,Cable TV,Caretaker,Common Area Maintenance,Electricity,Gas,Heat,Maintenance Grounds,Parking,Reserve Fund Contributions
Restrictions Condo/Strata Approval
Tax ID 91735751
Pets Allowed No
GET MORE INFORMATION





