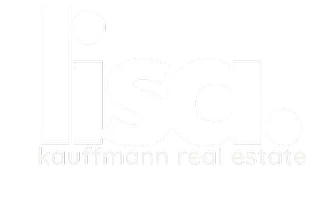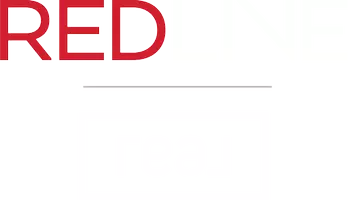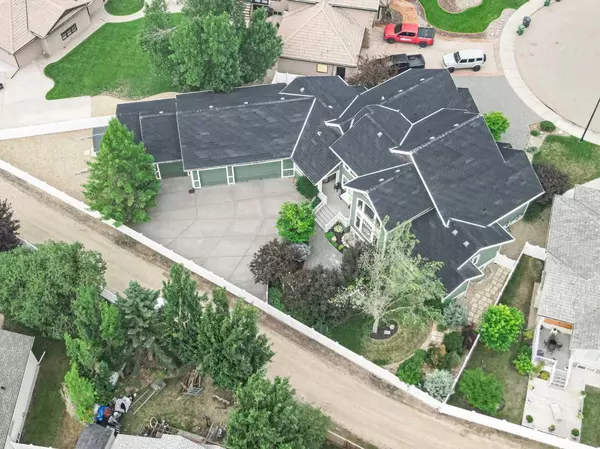31 Ashley Close Red Deer, AB T4R 2X3

UPDATED:
10/09/2024 05:05 PM
Key Details
Property Type Single Family Home
Sub Type Detached
Listing Status Active
Purchase Type For Sale
Square Footage 2,802 sqft
Price per Sqft $785
Subdivision Anders Park East
MLS® Listing ID A2158632
Style 2 Storey
Bedrooms 5
Full Baths 3
Half Baths 2
Year Built 2006
Lot Size 0.325 Acres
Acres 0.33
Property Description
Location
Province AB
County Red Deer
Zoning R1
Direction S
Rooms
Basement Finished, Full
Interior
Interior Features Granite Counters, Open Floorplan
Heating High Efficiency, In Floor, Fireplace(s), Natural Gas, Zoned
Cooling Central Air
Flooring Hardwood
Fireplaces Number 2
Fireplaces Type Family Room, Gas, Glass Doors, Kitchen
Inclusions 4 TVs, garden shed
Appliance Bar Fridge, Built-In Gas Range, Built-In Oven, Central Air Conditioner, Dishwasher, Freezer, Garage Control(s), Garburator, Microwave, Washer/Dryer, Window Coverings
Laundry Laundry Room, Main Level, Sink
Exterior
Exterior Feature Covered Courtyard
Parking Features Block Driveway, Double Garage Attached, Oversized, Quad or More Detached
Garage Spaces 8.0
Fence Fenced
Community Features Schools Nearby, Shopping Nearby
Roof Type Rubber
Porch Deck
Lot Frontage 42.0
Total Parking Spaces 8
Building
Lot Description Cul-De-Sac, Low Maintenance Landscape, Underground Sprinklers, Pie Shaped Lot, Private
Dwelling Type House
Foundation Poured Concrete
Architectural Style 2 Storey
Level or Stories Two
Structure Type Brick,Cement Fiber Board,Wood Frame
Others
Restrictions None Known
Tax ID 91068897
GET MORE INFORMATION





