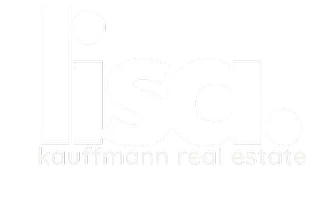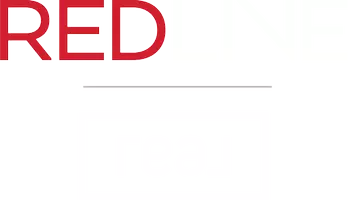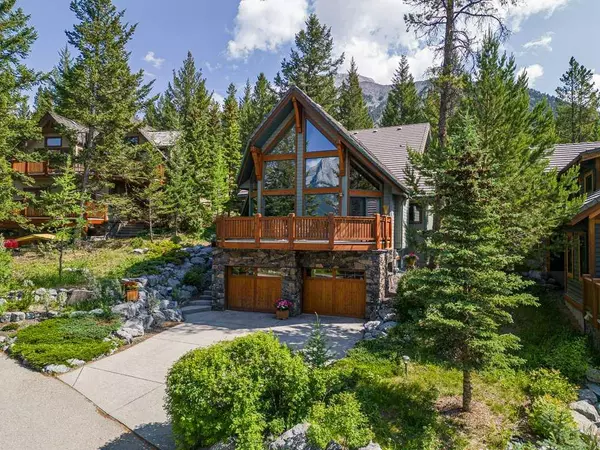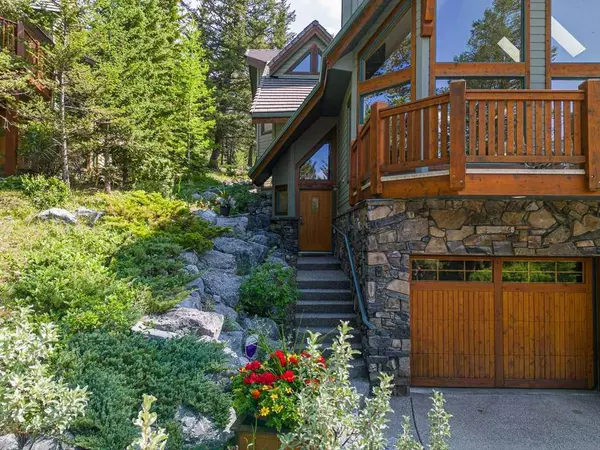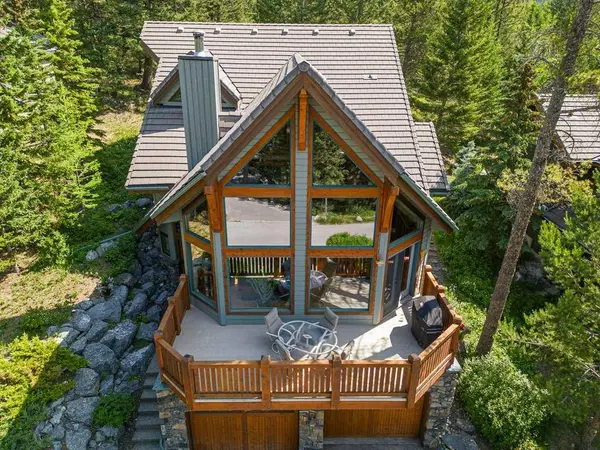21 blue grouse RDG Canmore, AB T1W 1L5

UPDATED:
11/17/2024 09:25 PM
Key Details
Property Type Single Family Home
Sub Type Detached
Listing Status Active
Purchase Type For Sale
Square Footage 1,143 sqft
Price per Sqft $2,222
Subdivision Silvertip
MLS® Listing ID A2115104
Style 3 Storey
Bedrooms 4
Full Baths 4
Condo Fees $50/mo
Year Built 2003
Lot Size 10,078 Sqft
Acres 0.23
Property Description
Location
Province AB
County Bighorn No. 8, M.d. Of
Zoning R1
Direction SW
Rooms
Basement Finished, Full
Interior
Interior Features Bookcases, Ceiling Fan(s), Central Vacuum, Closet Organizers, Double Vanity, French Door, High Ceilings, Kitchen Island, Laminate Counters, Open Floorplan, Soaking Tub, Storage
Heating In Floor, Forced Air, Natural Gas
Cooling None
Flooring Hardwood, Slate, Wood
Fireplaces Number 2
Fireplaces Type Family Room, Gas, Gas Starter, Glass Doors, Living Room, Mantle, Masonry, Raised Hearth, Stone, Wood Burning
Inclusions BBQ, TV's additional fridge
Appliance Built-In Oven, Dishwasher, Dryer, Freezer, Garage Control(s), Garburator, Microwave, Range, Range Hood, Refrigerator, Washer, Window Coverings
Laundry Main Level
Exterior
Exterior Feature BBQ gas line, Private Entrance, Private Yard
Parking Features Aggregate, Double Garage Attached, Driveway, Front Drive
Garage Spaces 2.0
Fence None
Community Features Golf, Playground, Schools Nearby, Shopping Nearby, Walking/Bike Paths
Amenities Available None
Roof Type Concrete
Porch Deck, Patio
Lot Frontage 50.0
Total Parking Spaces 4
Building
Lot Description Back Yard, Backs on to Park/Green Space, Environmental Reserve, Front Yard, Low Maintenance Landscape, No Neighbours Behind, Irregular Lot, Landscaped, Many Trees, Native Plants, Sloped Up
Dwelling Type House
Foundation Poured Concrete
Architectural Style 3 Storey
Level or Stories Three Or More
Structure Type Cedar,Stone,Wood Frame
Others
HOA Fee Include Common Area Maintenance,Insurance,Reserve Fund Contributions,Snow Removal
Restrictions Rental,Utility Right Of Way
Tax ID 56485813
Pets Allowed Yes
GET MORE INFORMATION

