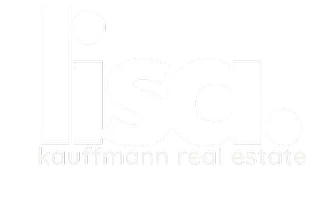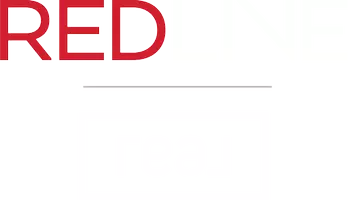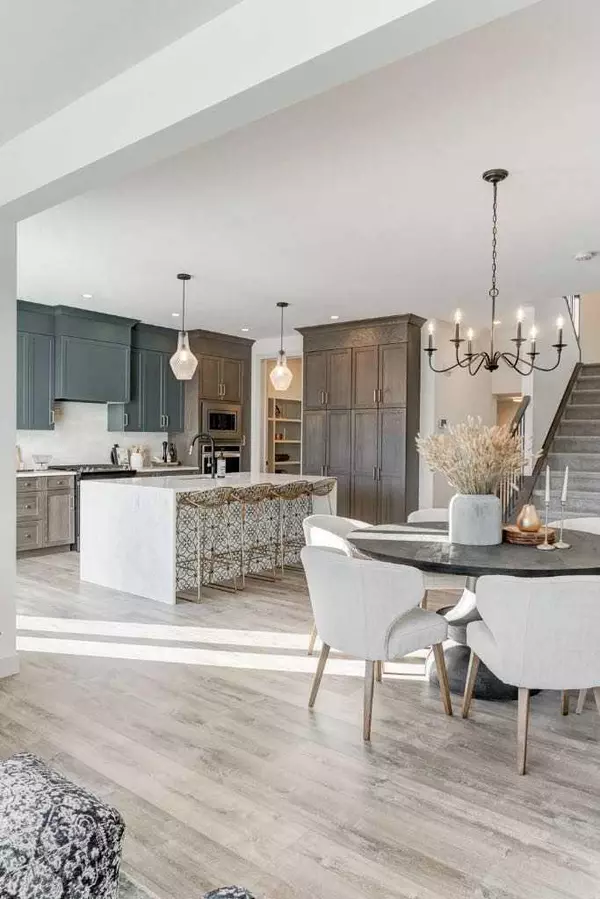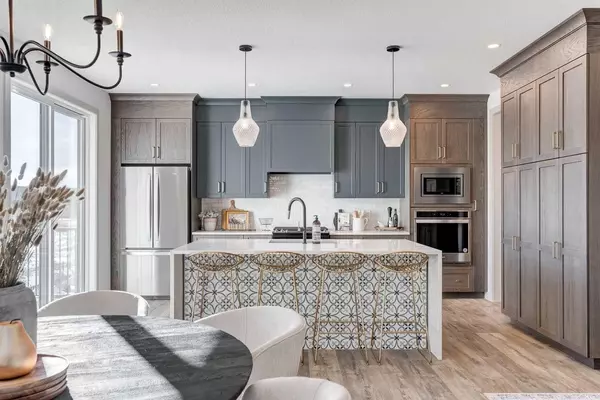116 Sunrise Heath Cochrane, AB T4C 0H4

UPDATED:
11/28/2024 07:15 AM
Key Details
Property Type Single Family Home
Sub Type Detached
Listing Status Active
Purchase Type For Sale
Square Footage 2,346 sqft
Price per Sqft $394
Subdivision Sunset Ridge
MLS® Listing ID A2096022
Style 4 Level Split
Bedrooms 4
Full Baths 3
Half Baths 1
HOA Fees $150/ann
HOA Y/N 1
Year Built 2024
Lot Size 3,794 Sqft
Acres 0.09
Lot Dimensions 34.01 X 34 metres
Property Description
Location
Province AB
County Rocky View County
Zoning R-LD
Direction NW
Rooms
Basement Full, Unfinished, Walk-Out To Grade
Interior
Interior Features Breakfast Bar, Built-in Features, Double Vanity, High Ceilings, Kitchen Island, No Animal Home, No Smoking Home, Pantry, Quartz Counters, Walk-In Closet(s), Wet Bar
Heating Forced Air, Natural Gas
Cooling None
Flooring Carpet, Tile, Vinyl Plank
Fireplaces Number 1
Fireplaces Type Gas, Mantle, Tile
Appliance Built-In Gas Range, Built-In Oven, Dishwasher, Microwave, Range Hood, Refrigerator
Laundry Laundry Room, Upper Level
Exterior
Exterior Feature None
Parking Features Double Garage Attached
Garage Spaces 2.0
Fence None
Community Features Park, Playground, Schools Nearby, Shopping Nearby, Sidewalks, Street Lights, Walking/Bike Paths
Amenities Available Other
Roof Type Asphalt Shingle
Porch Deck
Total Parking Spaces 4
Building
Lot Description Back Yard, Backs on to Park/Green Space
Dwelling Type House
Foundation Poured Concrete
Architectural Style 4 Level Split
Level or Stories 4 Level Split
Structure Type Cement Fiber Board,Concrete,Wood Frame
New Construction Yes
Others
Restrictions None Known
GET MORE INFORMATION





